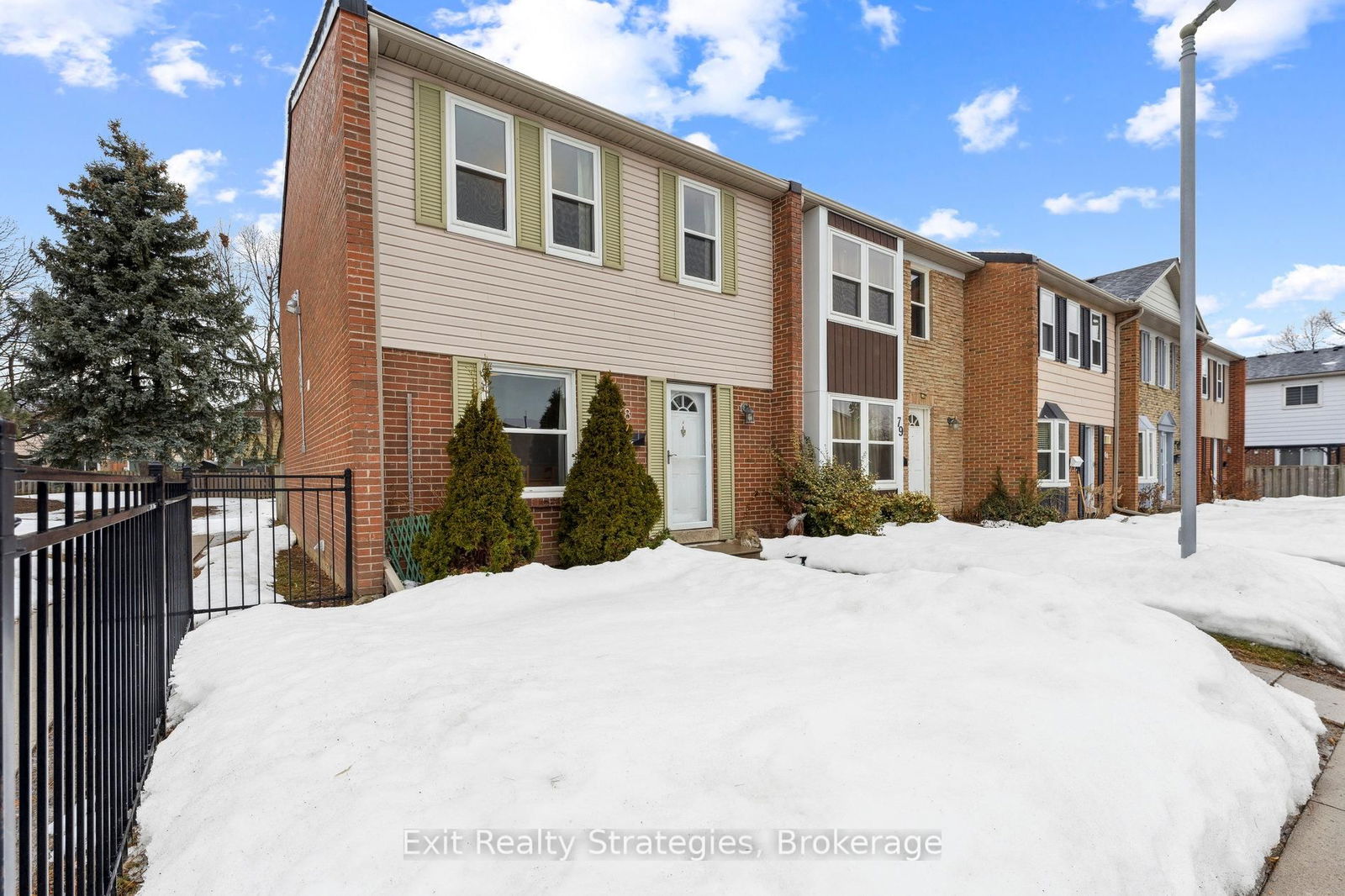$599,999
3-Bed
2-Bath
1200-1399 Sq. ft
Listed on 3/17/25
Listed by Exit Realty Strategies
Calling, all First Time Home Buyers, come and discover your next sweet home in this bright and inviting 3-bed, 2-bath corner condo townhome that is pet friendly in Brampton's Northgate community. From the moment you step inside, beautiful hardwood floors and a convenient main-floor powder room welcome you into a sun-filled layout that flows into the spacious living & dining area, complete with walkout access to a private backyard backing onto lush green space (and no rear neighbors!). Enjoy cooking family meals in the eat-in galley-style kitchen, or head downstairs to the fully finished basement perfect for movie nights, a home gym, or a kid-friendly playroom. Add in one dedicated parking spot and unbeatable proximity to schools, libraries, William Osler Hospital, major highways, and Bramalea City Centre, and you have a home that effortlessly brings together comfort and convenience. Don't miss out! Schedule your tour and experience this family-friendly gem for yourself!
Fridge, Stove, Clothes Washer and Dryer, Dishwasher, Built in Microwave, All Window Coverings and Rods, Electrical Light Fixtures, Plumbing Fixtures, and Bathroom Mirrors.
W12024222
Condo Townhouse, 2-Storey
1200-1399
8
3
2
1
Exclusive
31-50
Central Air
Finished
N
N
Alum Siding, Brick
Forced Air
N
$2,877.81 (2024)
Y
PEEL(43)
129
Nw
None
Restrict
Maple Ridge Property Management Ltd.
1
Y
Y
$655.82
